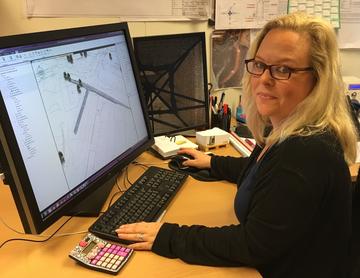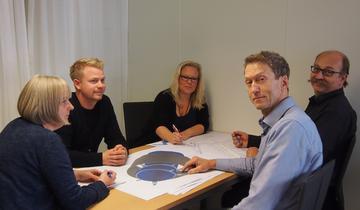3D modelling eases WS engineering in Oslo

As the largest and leading municipal water and sewer agency in Norway, Oslo VAV also exemplary leads the way in multidiscipline 3D modelling of WS projects.
3D modelling is namely just as favourable in infrastructure projects below the ground, as above. This has been proven in multidiscipline BIM design of many of Norway's major road and railway projects in recent years. Now 3D modelling is also taking over as design methodology in the municipal WS sector. Oslo VAV, the municipal agency for water and sewer in Oslo, is leading this trend in Norway.
Largest in the country
Oslo VAV, with its approximately 600 employees, is responsible for the operation, maintenance and development of the city´s p.t. 1.550 km of water pipes, 2.103 km of sewer pipes, 30 water pumping stations, 57 sewage pumping stations, 18 water basins, two sewage treatment facilities and three water treatment facilities. At the same time, the city grows rapidly. A number of major urban development projects are underway. In other words, Oslo VAV does not lack challenges.
Because of all these challenges Oslo VAV has chosen to divide their project operations in two. The department for large projects is mainly working with reconstruction and expansion of the agency's treatment processing facilities. These are relatively few, but complex projects, where the actual engineering is outsourced to private consultants.
Many projects
The other department, the planning and project section takes care of all the city´s piping networks with accompanying, partly complex systems.
"This means a lot of projects", says project engineer Elisabeth Schilvold in this department. "We have currently about 130 projects going on, of which about three-quarters are being engineered by ourselves. We are currently 25 WS design engineers in the department to deal with this. The projects consist of both new constructions and rehabilitations."
Transitioning to 3D
"After many years of doing engineering projects in traditional 2D design we chose this year to upgrade our toolset to NovapointDCM WS to transition into the 3D world and exploit multidisciplinary engineering", continues Schilvold.
"We design everything from A to Z in terms of WS, often in collaboration with other municipal discipline agencies. Capacity constraints however have so far unfortunately limited our multidiscipline efforts, but this is something we expect will change going forward with the new modelling technology."
"The transition to 3D using NovapointDCM WS has been quite straightforward, but since all ongoing projects that were started up using the previous tool version, also need to be completed with this, we are not quite there yet. It is also a process of maturation. Most engineers however, are now familiar with the new tool. We have taken a training course and we have been very well followed up by Vianova Systems. In addition they have also done some software adjustments in order to make the toolset as user-friendly as possible for us, plus to customize the end drawing results the way we want them."

Resource group
The engineering department has formed a resource group consisting of five persons who support the other users and provide feedback to Vianova Systems about functionalities and customizations.
Since the large projects are outsourced to private consultants, the engineering department has so far only dealt with smaller multidisciplinary projects. For example, an interdisciplinary project managed by a different technical municipal agency. A consulting firm was responsible for the engineering of roads, cables and other infrastructure, whilst Oslo VAV designed their WS system using NovapointDCM WS. Everything was assembled in a joint collaboration model on a shared QuadriDCM BIM server.
Valuable visualization
"Multidisciplinary engineering in this way is actually a lot of fun and very useful", says Elisabeth Schilvold. "You see the entire project visually, and you continuously see all changes being made, which is not easy when you're not working in the same model. The joint QuadriDCM model makes it easier to visually control details interdisciplinary and to see how things are in relation to each other, a much more efficient and secure way of working in large projects."
Large product library
In NovapointDCM WS you have also available a large product library with more than 5,500 3D models of products from 18 WS suppliers – products of plastic, cast iron as well as concrete. Hence you can for example design manhole details in 3D, import them into the WS trace in NovapointDCM, plus present them as traditional 2D drawings – everything within an efficient and visual work methodology.
"Unfortunately, not everything is done in 3D yet", admits Schilvold. "But the actual model is of course becomes 3D. The large, more complex structures such as reduction chambers, measuring manholes, pumping stations etc are always drawn in 3D. We have a dedicated person who draws almost everything in 3D, and has also created his own library."
Collaboration model
"We have also had good usage of the export function, which allows you to export 3D lines. This way you can place the WS outline into the collaboration model in QuadriDCM and check if everything gets where it should be. The model is very useful for crash testing against other infrastructure. Also, survey data can be sent as a 3D line to the contractor if desired."
Process
"On the other hand, the transition to 3D engineering is unfortunately not a process that can be done overnight", admits Elisabeth Schilvold. "3D imposes a slightly different way of working and creates a small threshold to cross. In busily working with our many projects daily, it has also something to do with time and capacity. A lot of things are happening here the whole time."
"Nevertheless, we want everything to be done in 3D eventually. There is no doubt much to be gained from this. The goal is to lift everyone to the appropriate competence level needed, so that all projects in the future will be done in 3D. The resource group is one part of this plan", she concludes.